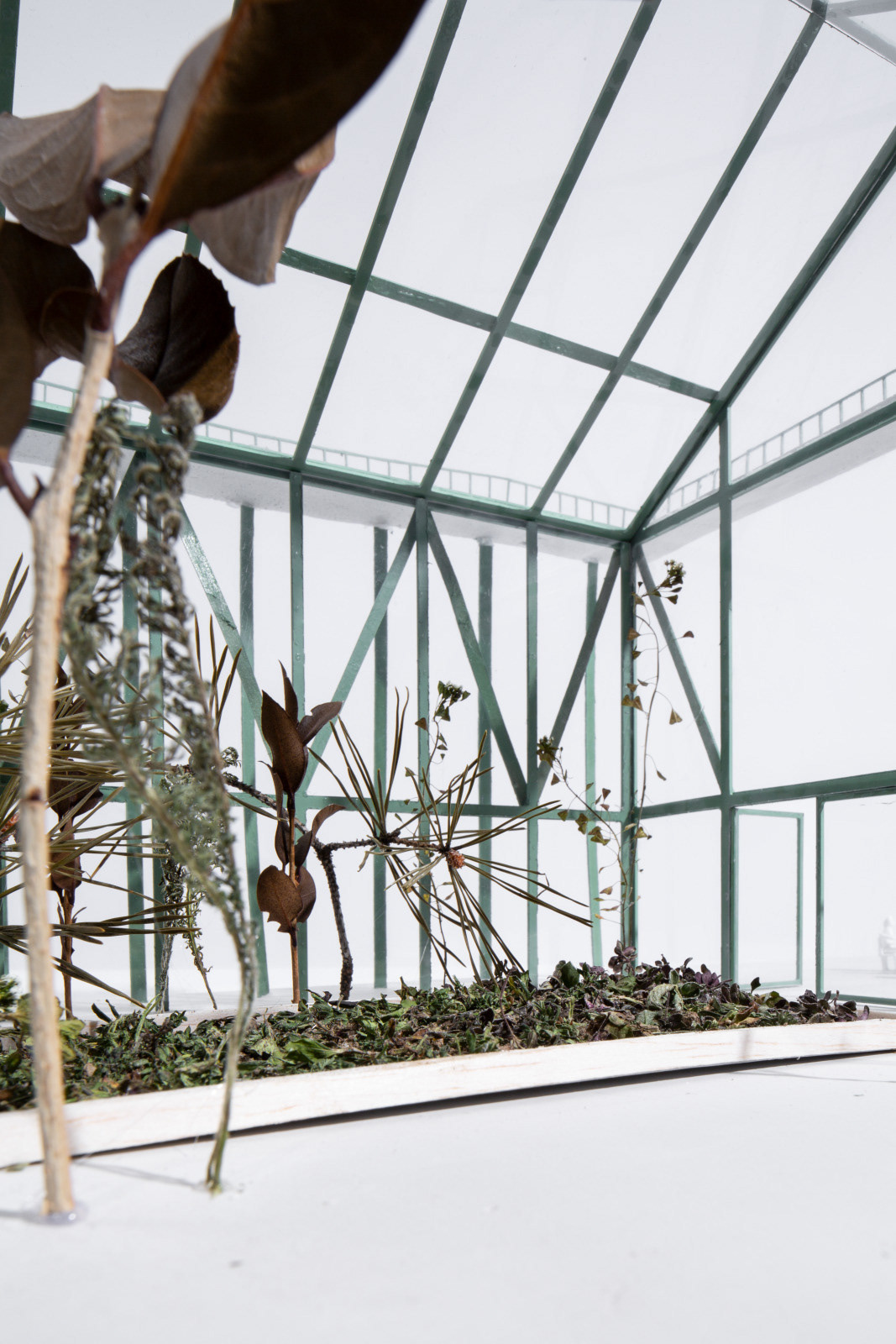Historical Hotel Transformation, 2019-2020
Directed by Leonid Slonimskiy, KOSMOS Architects
Group project with Etienne Poncet, Jody Schnider and Aline Weiss, HEAD-Genève, Switzerland
Directed by Leonid Slonimskiy, KOSMOS Architects
Group project with Etienne Poncet, Jody Schnider and Aline Weiss, HEAD-Genève, Switzerland
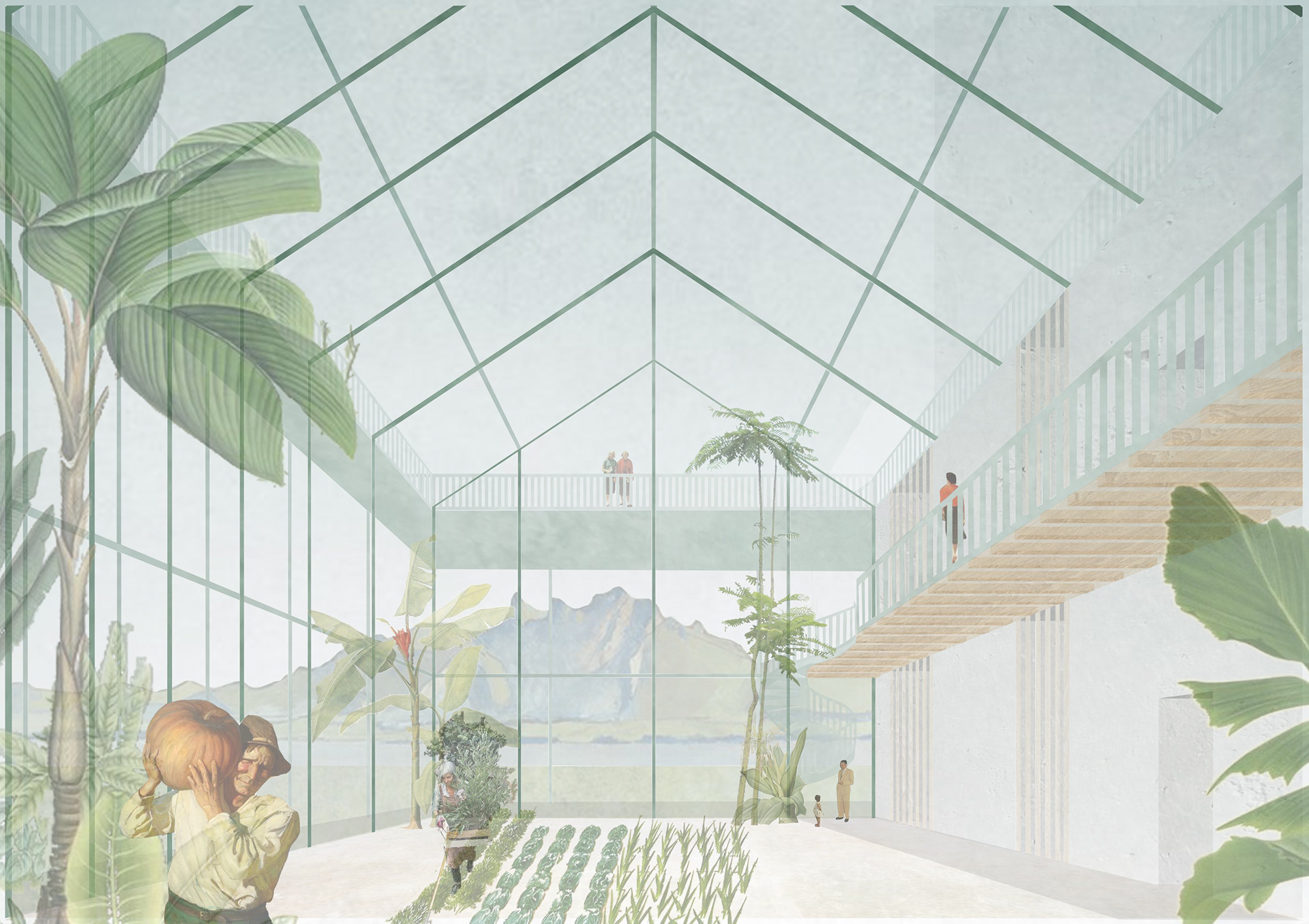
Main greenhouse, where sustainable food is grown
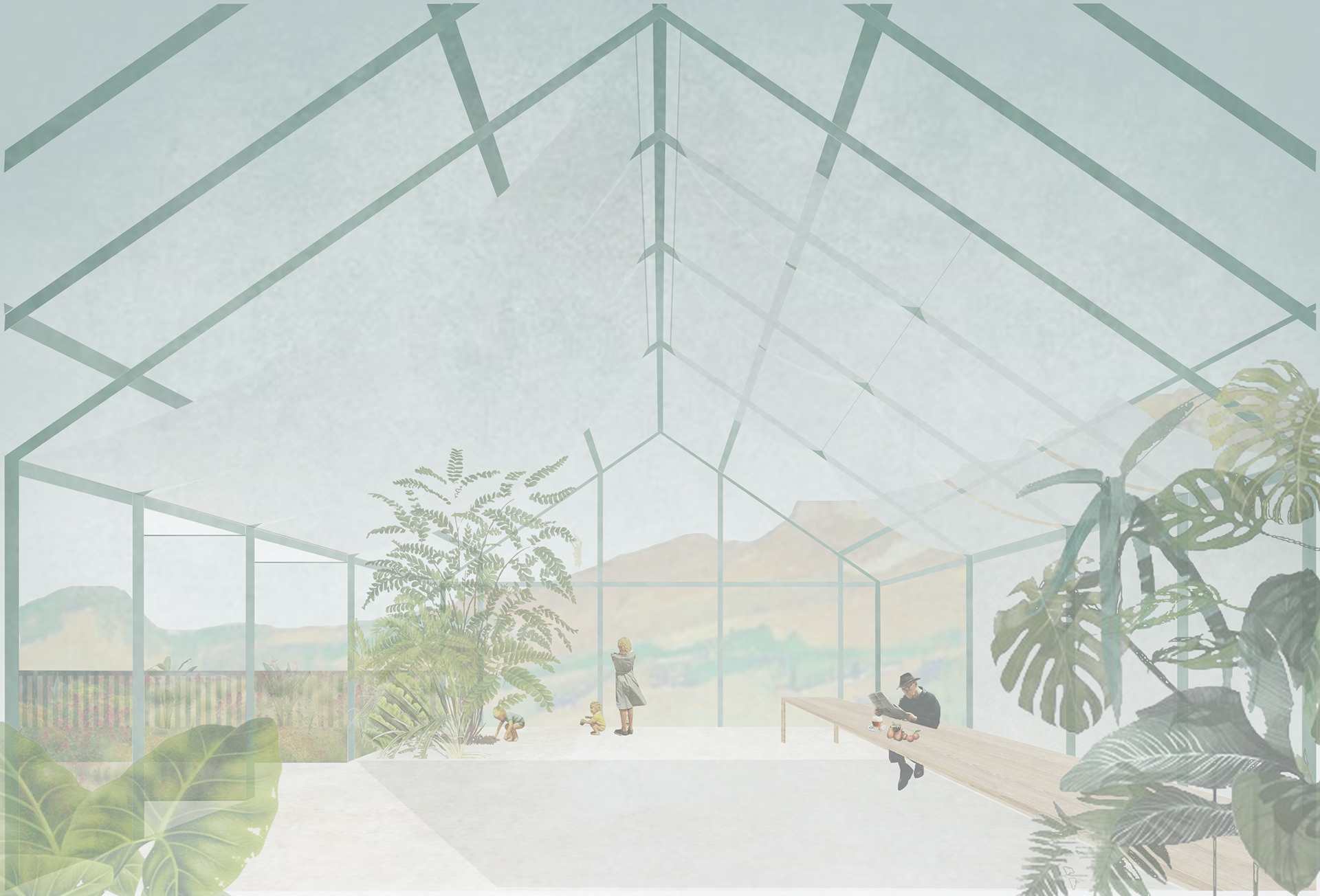
Rooftop greenhouse, café and meditation space
Ob-serre-vatoire is a renovation project of a historical hotel located in St-Cergue, Switzerland. Currently, the ground floor, the garden and the basement of the building are in ruins, these are the main areas of intervention.
The surrounding landscape and architecture was studied to develop a renovation concept that integrates the original structure with an extension of two greenhouses. This intervention aims to create a common space for the community to gather, grow sustainable food, rejuvenate their minds and bodies while admiring the beautiful landscape of the Swiss Alps. New life has also been given to the basement and ground floor, with the creation of educational spaces for theoretical and practical courses to enable residents and visitors of all ages to learn more about sustainable food production.
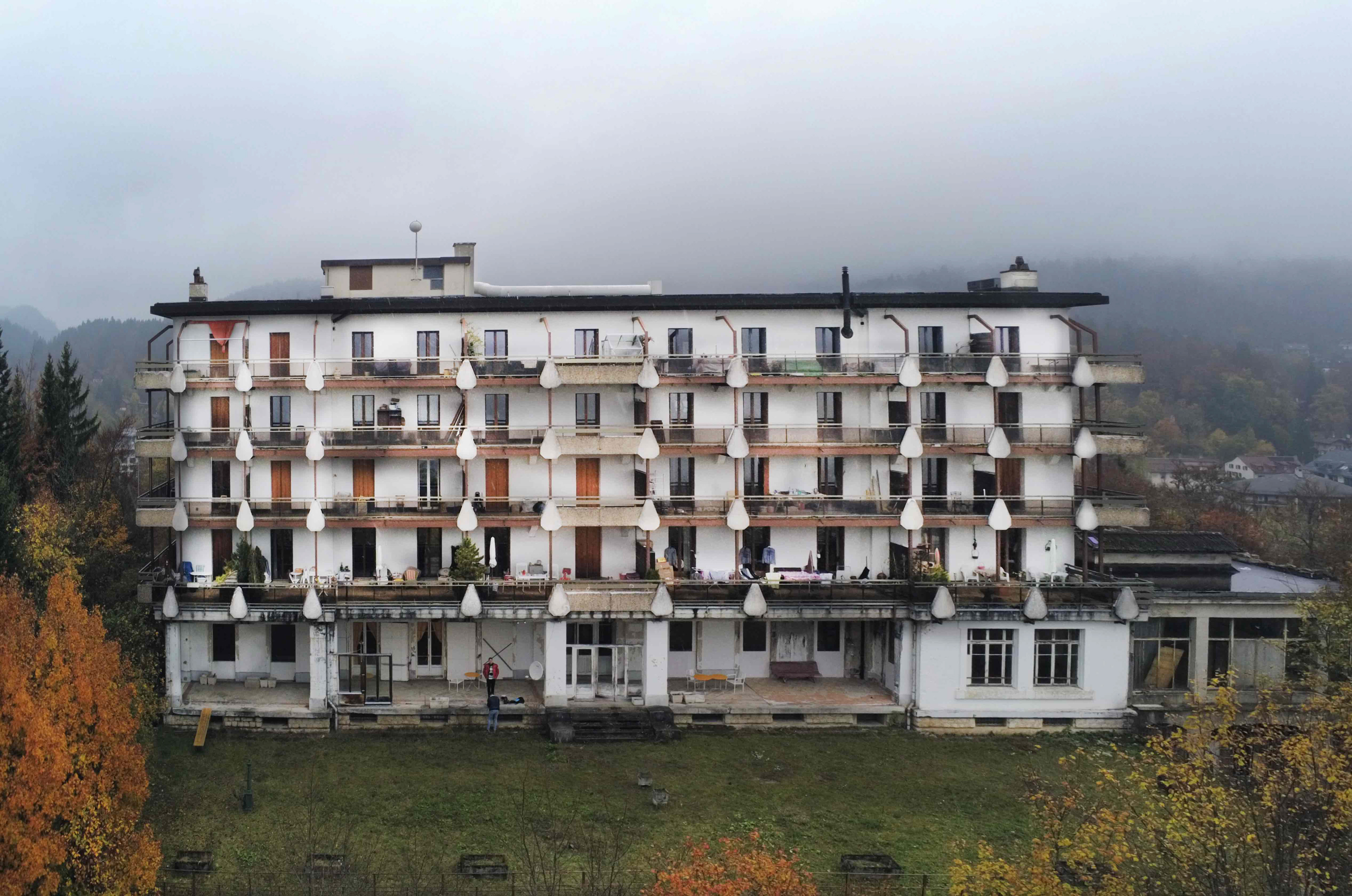
Current facade
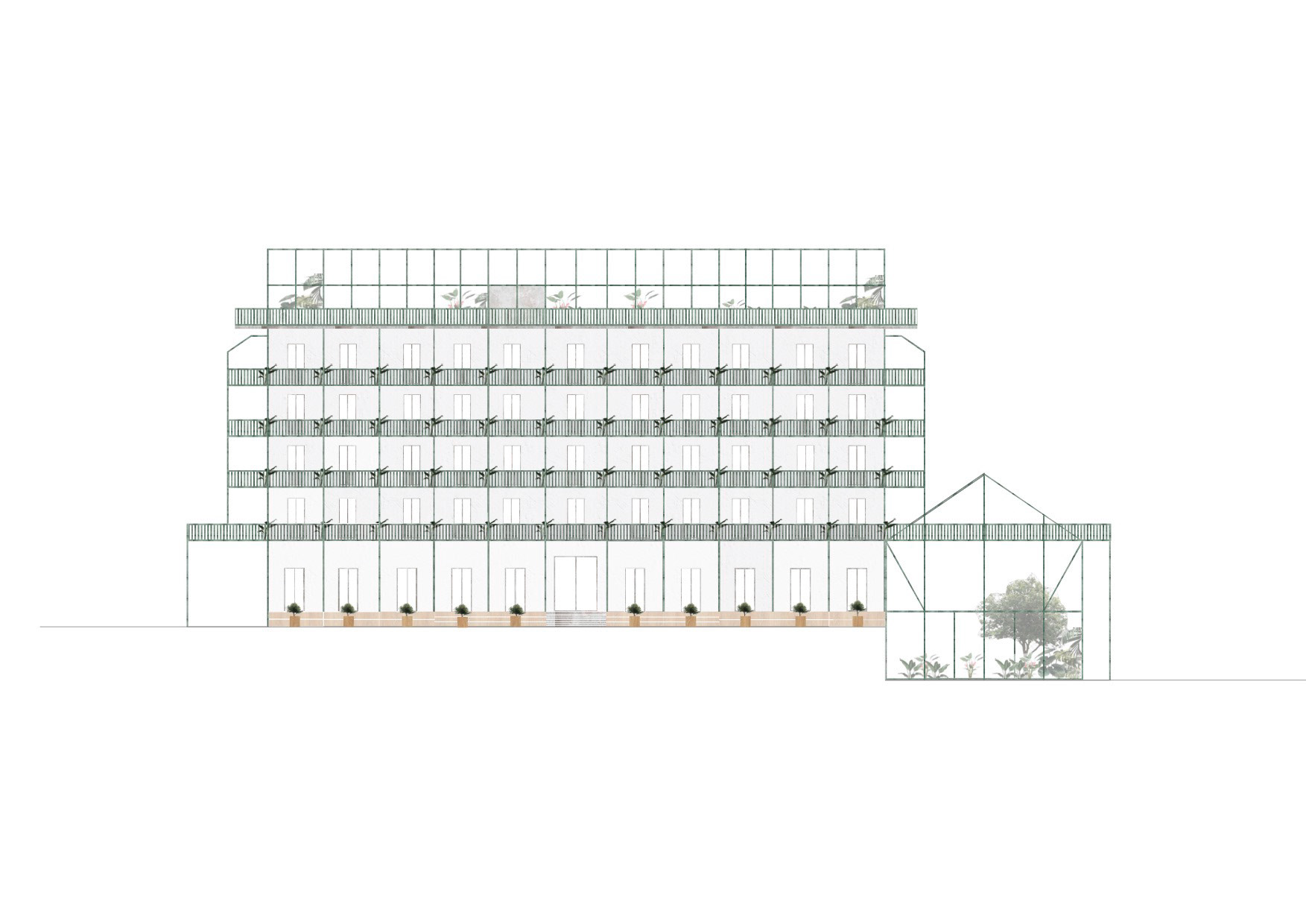
New projected facade
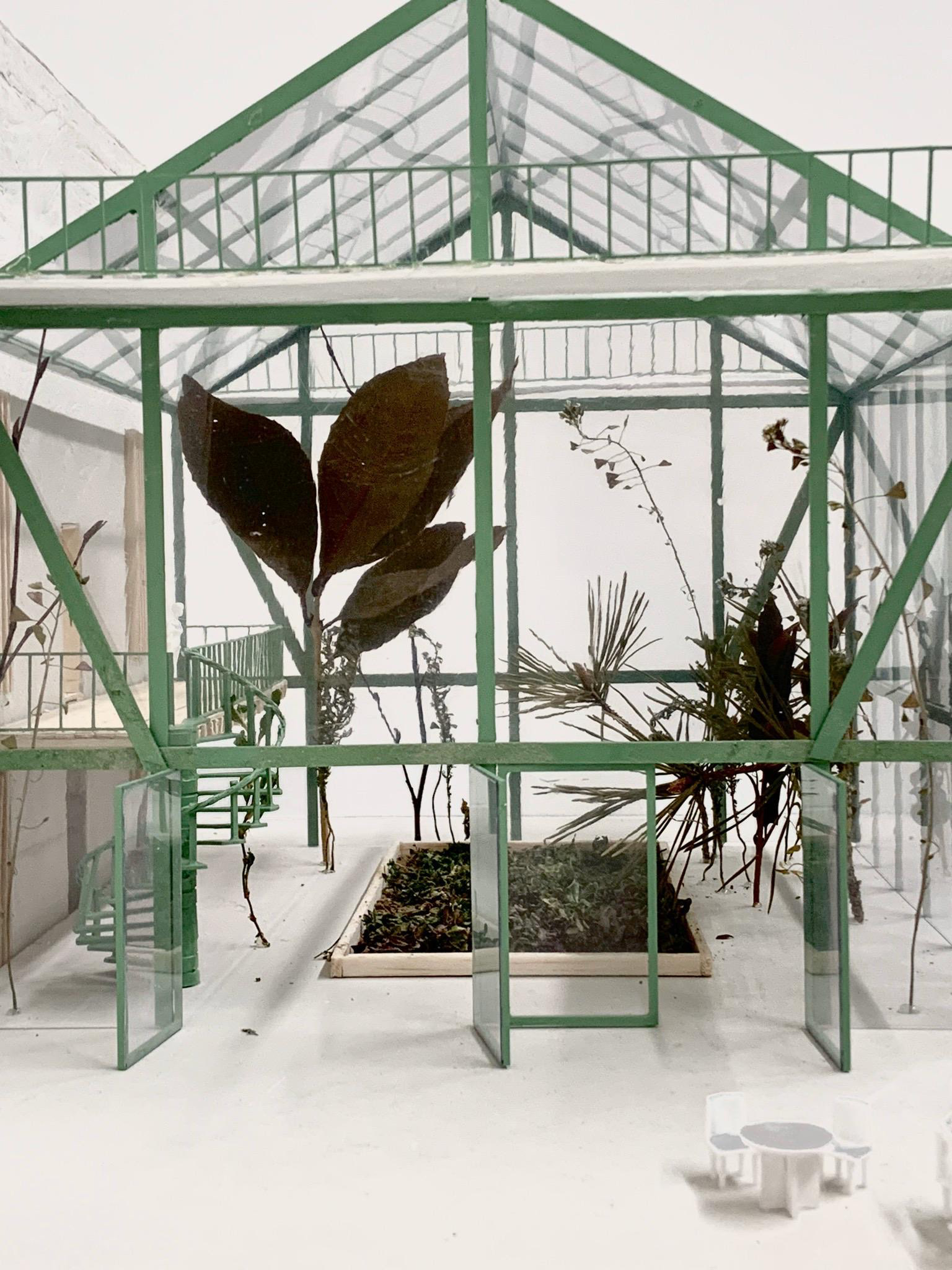
1:50 model - Outside view of the main greenhouse / ©B.Coulon
