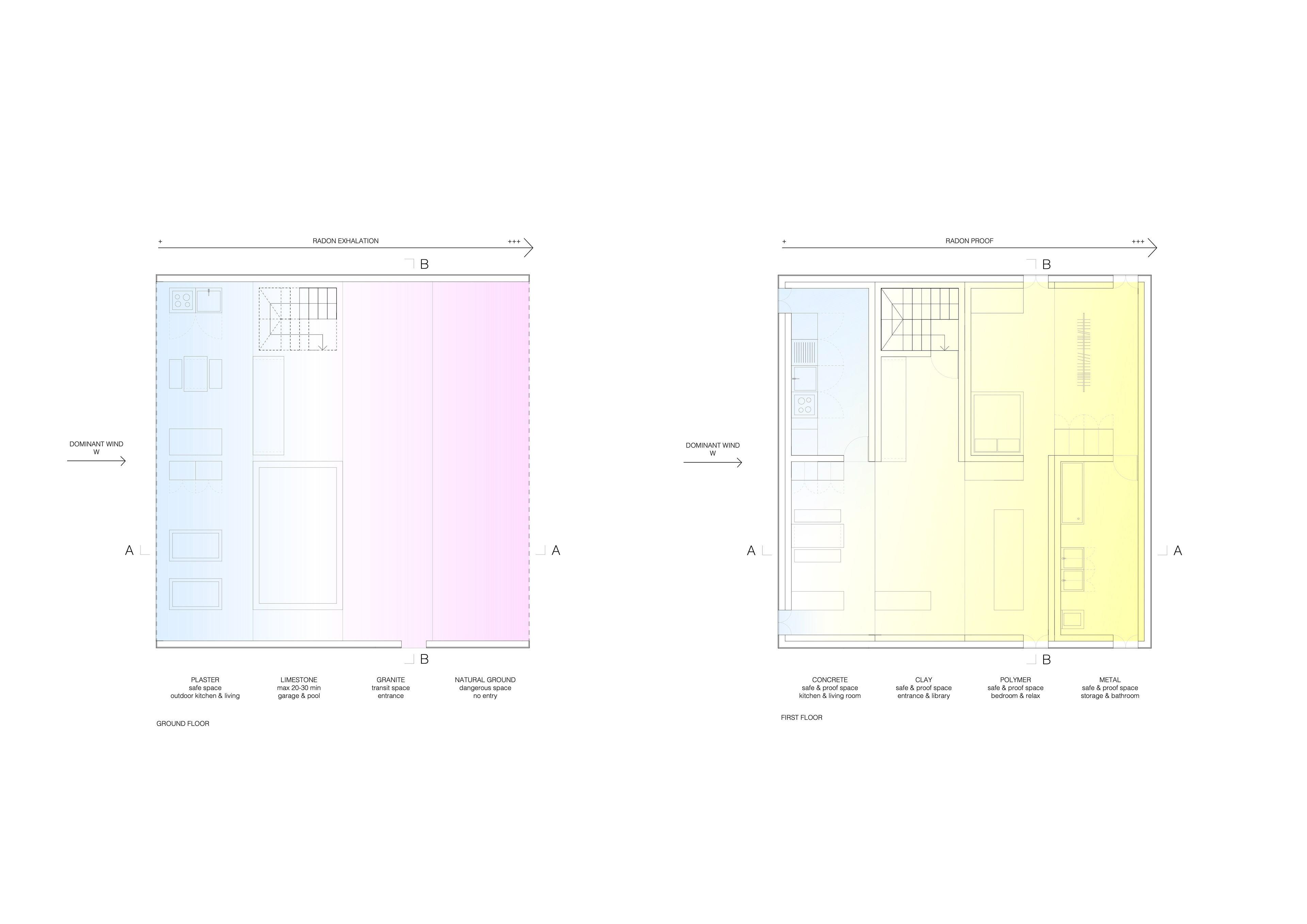Healthy living & working transformation, 2020-2021
Directed by Philippe Rahm, PHILIPPE RAHM architects
Duo project with Capucine Bricheux, HEAD-Genève, Switzerland
Directed by Philippe Rahm, PHILIPPE RAHM architects
Duo project with Capucine Bricheux, HEAD-Genève, Switzerland
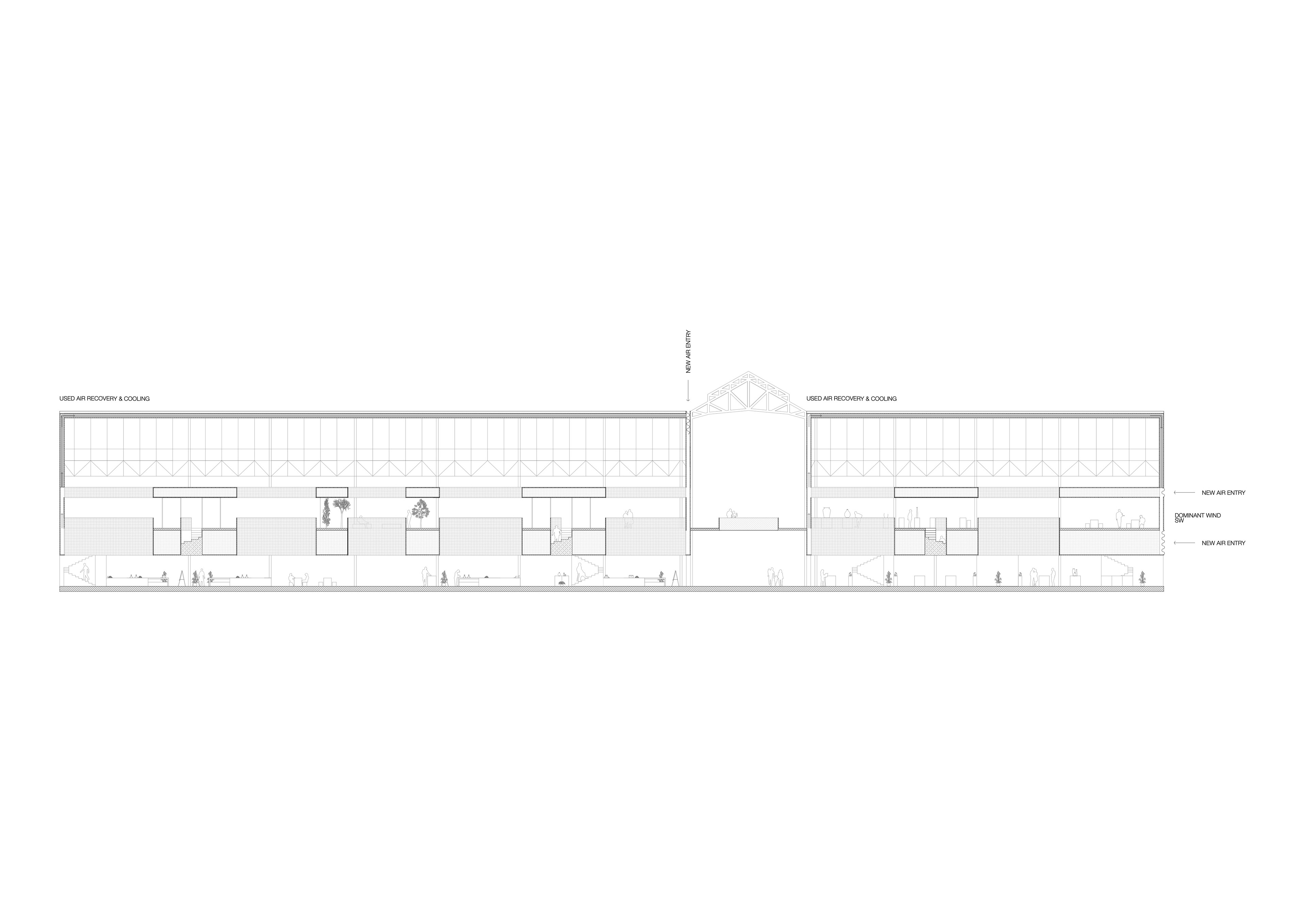
Longitudinal section and its ventilation system for heat recovery
This project takes place in the Citroen cultural centre in Brussels.
Radon is a naturally occurring radioactive gas that comes from the ground and spreads through the atmosphere. The nature of the soil influences the radon concentration. The more permeable the soil is, the more radon can rise to the surface. Fine particles (PM10 and PM 2.5) are the smallest unit of air pollution. They mainly come from the combustion process.
Both phenomena have been addressed in order to provide a healthy living and working environment. Radon is concentrated on the ground floor and fines particles on the right-hand side of the building, which faces a main street. A dominant wind ventilation system is used to reduce indoor pollution. It is a duct with a filter that becomes a floor. It is used for ventilation, circulation and storage.
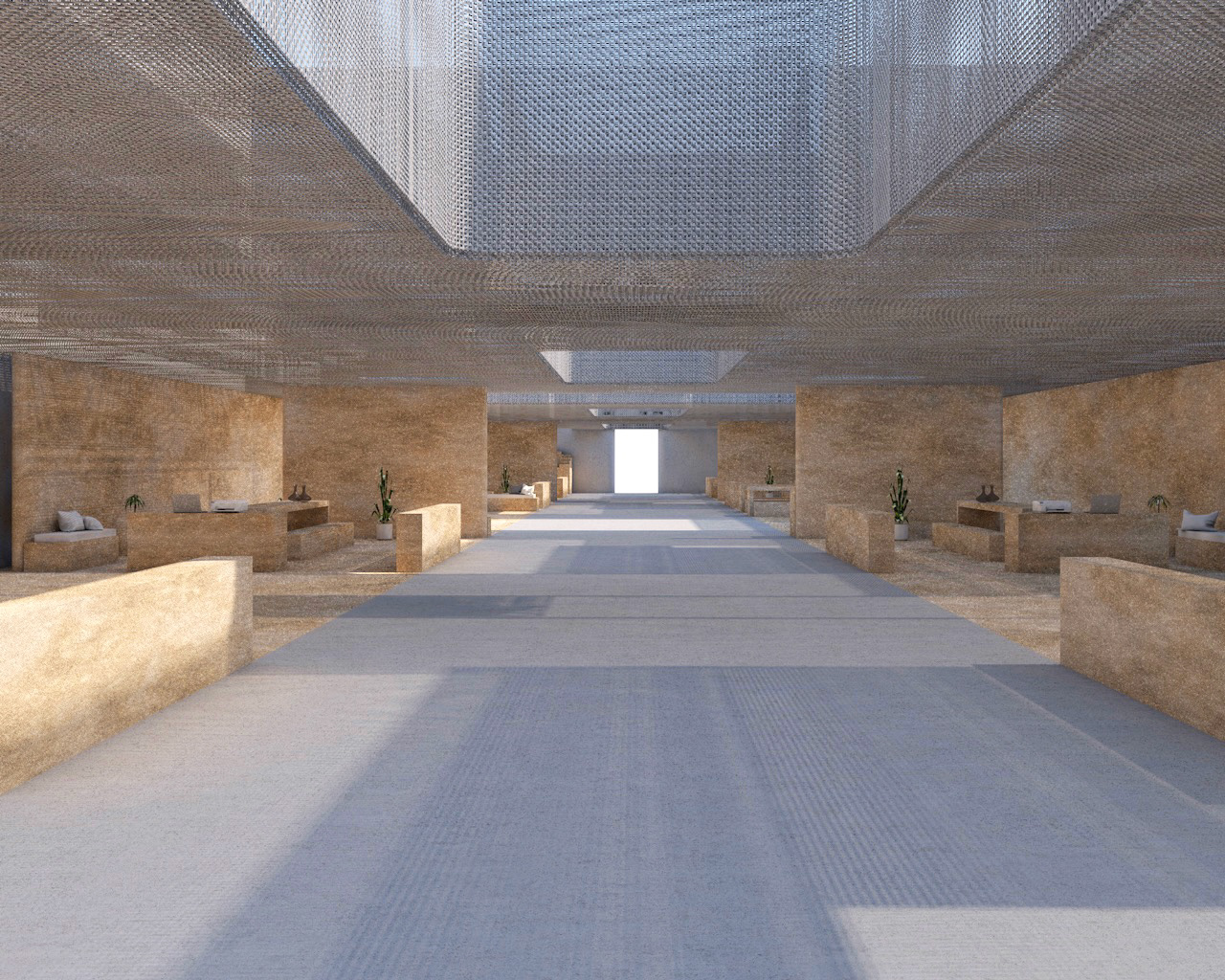
Ground floor - Work space made of clay, a material that prevents the rise of radon
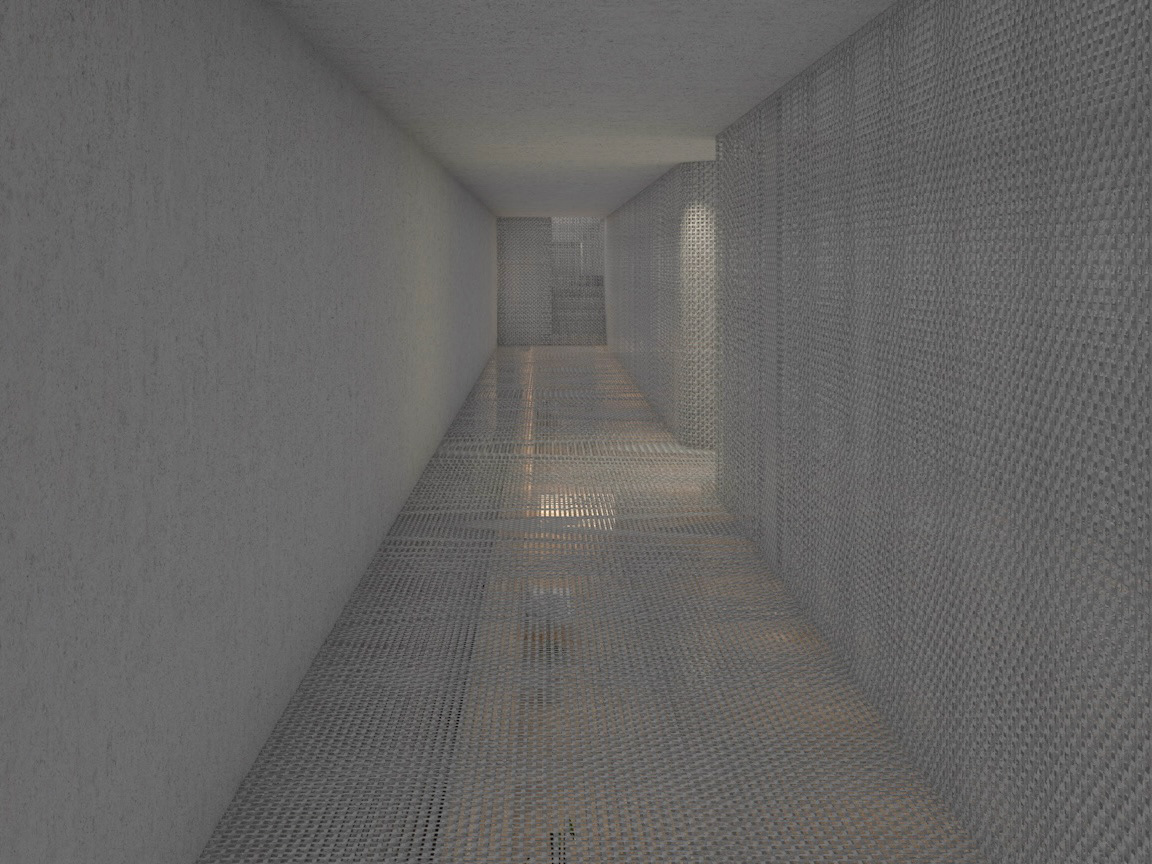
Corridor in the ventilation duct - Made of a metal grid that lets the air flow into the floor below
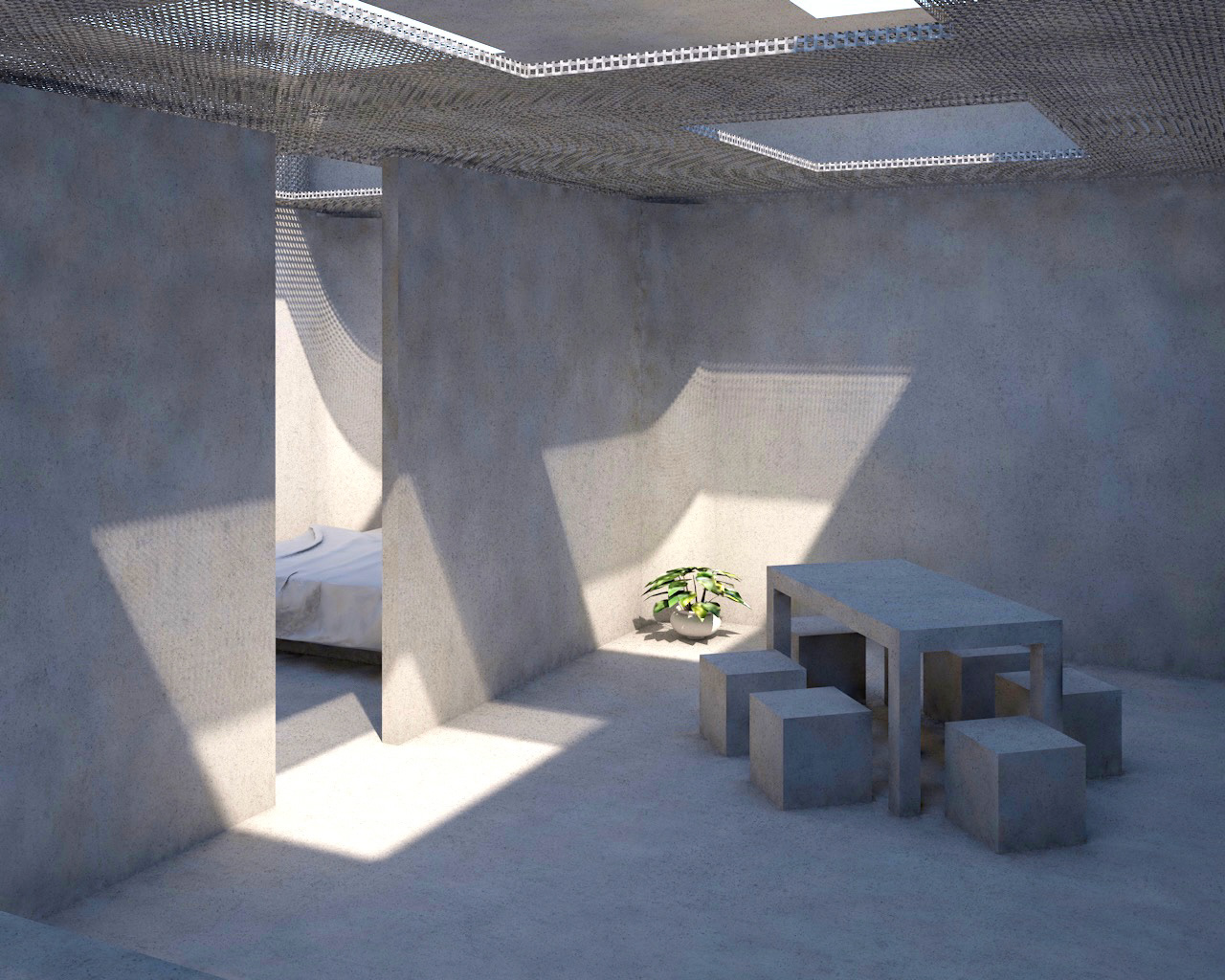
First floor - Appartment topped by a ventilation grid with storage space
Anti-Radon House, 2020-2021
Directed by Philippe Rahm, PHILIPPE RAHM architects
HEAD-Genève, Switzerland
Directed by Philippe Rahm, PHILIPPE RAHM architects
HEAD-Genève, Switzerland
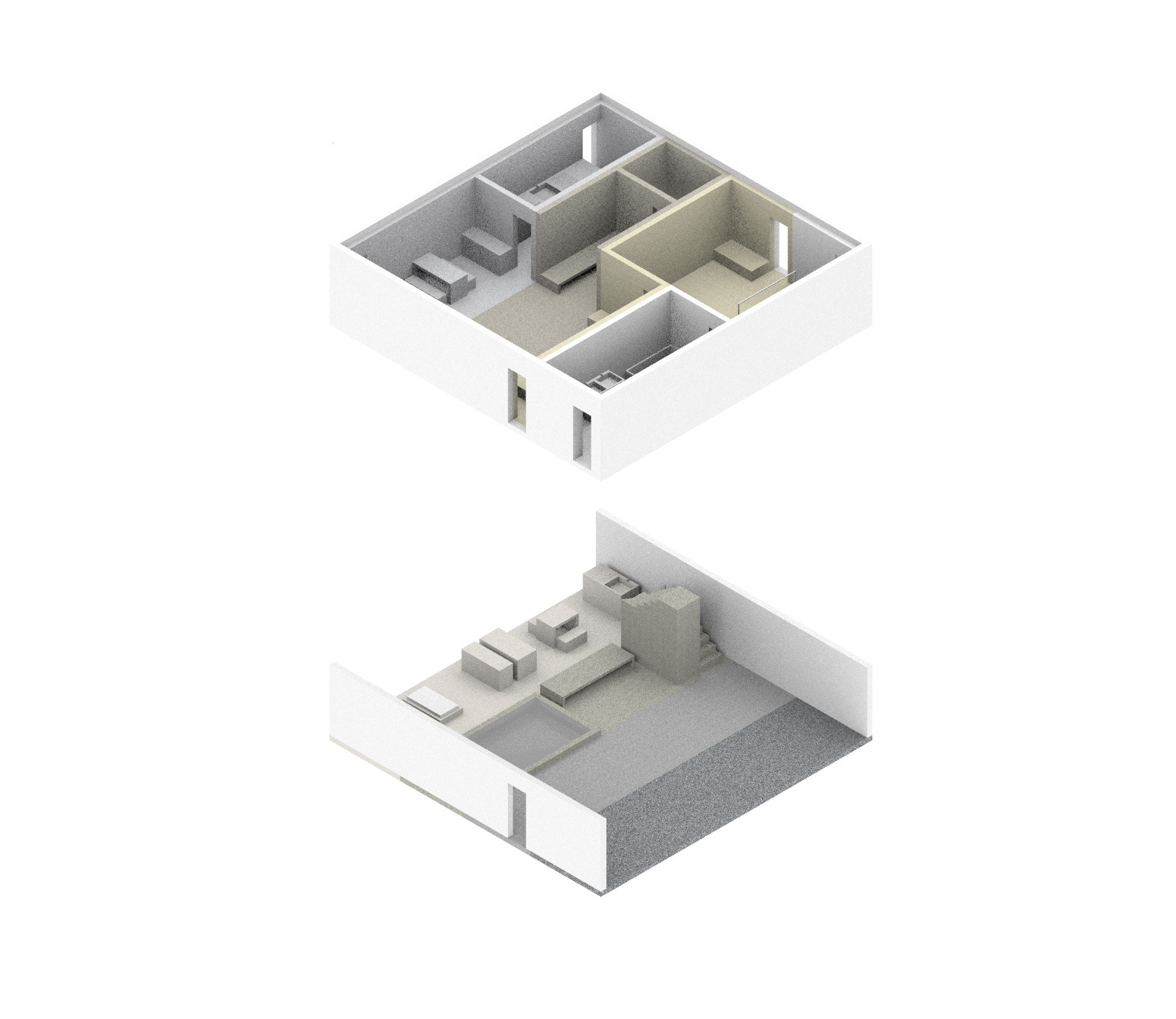
Superposition of materials influencing the rise of radon
This second project is a conceptual work focused on the study of radon. In a building, radon infiltrates from the ground and causes indoor air pollution. Rooms with surfaces in contact with the ground are at risk of high radon concentrations.
The project is a 6x6x6m two-storey house. The ground floor is open and windy. It is made of four different materials: plaster, limestone, granite and natural soil, which contain from less to more radon. The first floor is also made of four different materials: concrete, clay, polymer and metal, all of which have a low to high radon content. The materials of the two floors are matched, with the more radioactive one below the more radon-resistant one. The dominant wind pushes the polluted air. The four spaces below are safe and habitable.
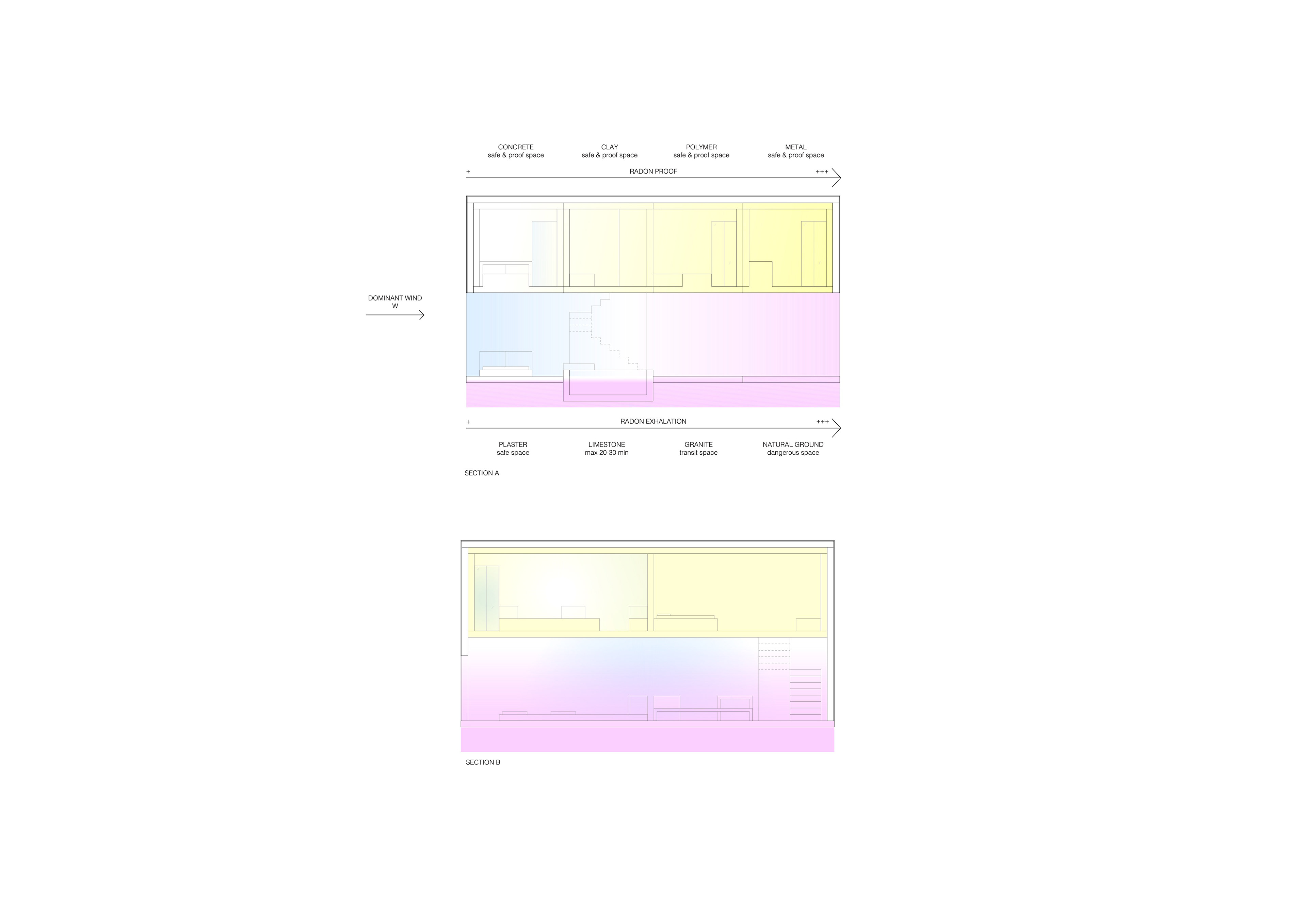
Sections with radon resistance gradation
